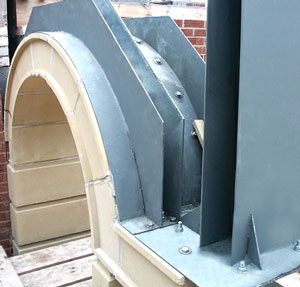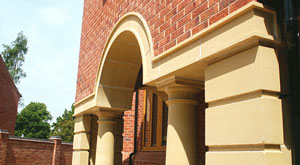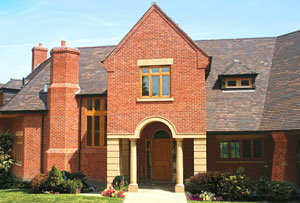 Windows and doors are essential components of any construction project but they also represent vulnerable points in the building’s external envelope. Creating an opening in the outer skin of a building requires careful engineering to ensure structural and thermal stability is maintained, which is where lintels come into play. Here, Nick Lander, Sales and Marketing Director at Keystone Group, takes a closer look at the use of lintels in construction.
Windows and doors are essential components of any construction project but they also represent vulnerable points in the building’s external envelope. Creating an opening in the outer skin of a building requires careful engineering to ensure structural and thermal stability is maintained, which is where lintels come into play. Here, Nick Lander, Sales and Marketing Director at Keystone Group, takes a closer look at the use of lintels in construction.
A lintel is essentially a structural support that spans an opening in a wall. The use of lintels in architecture dates back many centuries – from the highly decorative masonry creations used in ancient Greece, to the timber lintels seen in Tudor times. Nowadays, lintels are mainly constructed in concrete or steel, with each offering a variety of benefits.
Steel lintels, however, profit from a number of advantages that their concrete counterparts simply cannot deliver.  Much less prone to damage on site, steel lintels are lighter than concrete, offering easier manual handling with no need for lifting gear. In addition, a rigid steel cavity lintel adds stability to a cavity wall during the construction process.
Much less prone to damage on site, steel lintels are lighter than concrete, offering easier manual handling with no need for lifting gear. In addition, a rigid steel cavity lintel adds stability to a cavity wall during the construction process.
Available in a wide variety of size and design options, steel lintels enable brickwork to be constructed over an opening without having to form an arch effect. Once completed, the lintel is not visible above the opening so it does not interrupt the look of the brickwork, making them a popular choice for residential projects.  Steel lintels can also be custom produced in a number of shapes to cater for arched, corner and bay window styles.
Steel lintels can also be custom produced in a number of shapes to cater for arched, corner and bay window styles.
Most steel lintels are made from pre-galvanised steel which is cut and either roll-formed or pressed into shape. Other types may be manufactured by riveting or welding steel pieces together – with the welded pieces requiring additional protection against corrosion.
When selecting lintels, there are a number of factors to consider. The first thing to determine is the type of wall under construction – whether external cavity, external solid wall, timber frame, internal partition or internal load bearing wall. The second thing to establish is the required lintel length, which is worked out by calculating the total width of the structural opening, plus 150mm end-bearings at each end.
The final and most important calculation is the load to be supported by the lintel, which must take into account both dead and imposed loads. Dead loads refer to the static mass of the building components such as masonry, timber joists, floor coverings and roof tiles, while imposed loads refer to the weight of furniture, fittings and people etc. Calculating lintel loads can be tricky, so always refer to a manufacturer’s technical team for guidance if in doubt.
Aside from their structural support, lintels have an important role to play in reducing heat loss in a building. Any opening in the building’s fabric is a possible route for heat to escape, known as thermal bridging, so it’s important to ensure that lintels are carefully selected and installed in order to minimise this risk. Steel lintel manufacturers have developed products to overcome thermal bridging, such as Keystone’s patented Thermal Break Plate, which functions by reducing the contact surface between the cold outer leaf and warm inner leaf of the wall to only 10%. This design approach also brings additional benefits such as added strength and stiffness, eliminating the need for temporary propping during construction.
As building regulations are continually raising the bar for the overall energy efficiency of new buildings and homes in particular, lintels must also be developed to meet these new requirements. One option for builders is to use a high-performance lintel that has been specifically designed to tackle this problem, such as Keystone’s Hi-Therm lintel. Delivering a thermal performance that is up to five times more efficient than a conventional steel cavity wall alternative, Keystone’s fully insulated Hi-Therm lintels boast a unique combination of glass reinforced plastic and galvanised steel, which virtually eliminates thermal bridging.
Lintels play a vital role in construction projects and with such a varied list of considerations to take into account it’s important to get the specification right. Reputable manufacturers will be happy to help, so don’t be afraid to approach their technical teams for assistance when needed.
For more information please visit www.keystonelintels.com
