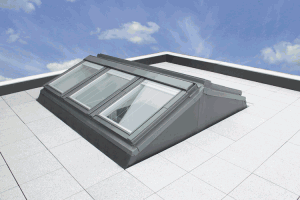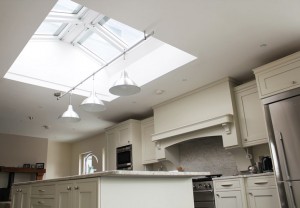 The benefits of natural light are well documented so it is little surprise that many clients are seeking unusual and creative ways of incorporating daylight into their home improvement projects. Roof windows (also referred to as roof lights or skylights) are an effective means of illuminating awkward or restricted spaces, as well as being an attractive design feature in their own right – so it is important for roofing contractors to stay on top of the latest trends. Here, John Duffin, Managing Director of Keylite Roof Windows, part of the Keystone Group, takes a closer look at some of the latest innovations in roof window design.
The benefits of natural light are well documented so it is little surprise that many clients are seeking unusual and creative ways of incorporating daylight into their home improvement projects. Roof windows (also referred to as roof lights or skylights) are an effective means of illuminating awkward or restricted spaces, as well as being an attractive design feature in their own right – so it is important for roofing contractors to stay on top of the latest trends. Here, John Duffin, Managing Director of Keylite Roof Windows, part of the Keystone Group, takes a closer look at some of the latest innovations in roof window design.
Roof windows are by no means a new architectural phenomenon, but their popularity has certainly increased in the last few years across the commercial, residential and public sectors. With building space at a premium, roof windows are a cost-effective method of ensuring maximum value is extracted from every square foot of space. Similarly, in today’s unpredictable housing market, many homeowners are choosing to refurbish properties rather than up-size – resulting in a marked increase in the use of roof windows in loft conversions and extensions.
Natural daylight is a highly desirable feature in any build, with proven benefits for both the building’s occupants and the project’s environmental performance, as it greatly reduces the need for electrical light sources. Maximising daylight is also strongly encouraged by industry standards such as the Code for Sustainable Homes, and creative use of roof windows in otherwise dark spaces is one way of helping clients achieve up to three additional credits under the Health and Wellbeing category.

For roofing contractors, the most significant advances in the world of roof windows have been technological – with innovative new designs helping to simplify and speed up the installation process. Until recently, installing skylights was a lengthy procedure that involved manoeuvring heavy glazed units up and down scaffolding, with all the associated complications of working at height. Lifting the windows up onto the roof also results in an increased risk of damage – with breakages normally paid for out of the contractor’s own pocket. It is possible to fit some windows units from inside the property, but this involves removing the sash, which complicates the process even further.
Recent innovations, however, have resulted in a new breed of roof windows from Keylite. The Flick Fit window can be fitted in position from inside the property in just a few minutes with no need to remove the sash, leaving only the aluminium click fit flashings to be applied on the roof. This has real benefits for the roofing contractor with faster installation times, less risk of damage and no need for complicated manhandling of the units.
The speedy fitting times are the result of the company’s patented Flick Fit brackets, which are pre-attached to each unit as standard and include easily set height adjustments for slate or tile roofs. To install the windows, the bottom brackets are simply flicked open and the entire window unit is lifted into position from inside the building. The top brackets can then be flicked into position and the window set into place with minimal fuss.
Another area where technology has advanced significantly is background ventilation. This term refers to the flow of external air into a dwelling that must be provided without opening a window and roofing contractors may be called upon to offer advice on this subject. Approved document F of the 2000 Building Regulations, 2006 Edition states: “A typical habitable room (e.g. living room or bedroom) must have a minimum of 5,000mm2 equivalent area of background ventilators.”
Equivalent area is a measure of the aerodynamic performance of a ventilator. When recommending roof windows, contractors must ensure the units they select are able to provide this required level of background ventilation, otherwise the room will require additional vented windows or separate ventilators. For example, the CP04 Keylite Roof Window (780mm wide) has been proven in BBA testing to provide a total of 6,567mm2 equivalent area of ventilation.
Aside from the technical requirements, roofing contractors also need to understand a client’s design preferences in order to make the best recommendations and there have been a number of innovations in this area too. Apex windows, for example, which create the effect of a glazed atrium, have long been a popular design choice for pitched roofs but historically there has been little or no choice for flat roof applications. Keylite have introduced a flat roof apex system that satisfies this demand, increasing the wealth of design opportunities for flat roof installations.
It’s also important to consider a window’s internal aesthetics when making product recommendations, as well as taking the type of application into consideration – for example, a healthcare setting will have strict requirements around hygiene and maintenance. One design feature that is applicable in this situation, as well as being an attractive option for the residential sector, is an integral blind solution such as the one recently launched by Keylite.
With the blind permanently contained between the panes of glass it requires no cleaning, making it perfect for sterile environments such as hospitals or doctor’s surgeries, while the protection afforded by the glass results in a much longer lifespan, meaning it can be installed in busy environments such as schools or offices without fear of damage. For domestic installations, it offers a non-allergenic, maintenance free solution, making it an extremely popular choice.
Developments in roof windows are moving swiftly, so it makes sense to stay informed by involving a reputable manufacturer in the construction process from an early stage. Good manufacturers will be only too happy to offer advice on the latest improvements in technology and design, enabling contractors to deliver the best value and highest-quality service to their clients.
For more information please visit www.keyliteroofwindows.com
